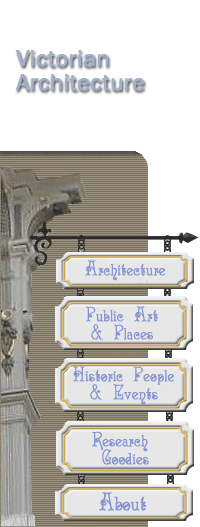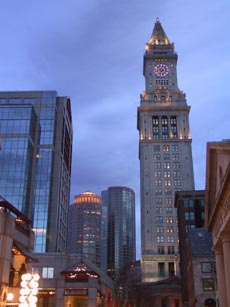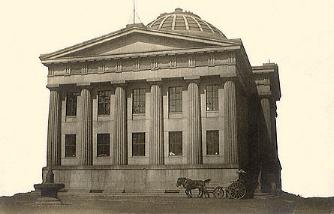
| 
Custom
House
Ammi Burnham Young - 1837-47
(base)
Peabody and Stearns - 1913-15 (tower)
 Boston's
first skyscraper, the sixteen floor Customs Tower, was an unlikely addition
to the city. After all, there was city imposed height restriction limiting
buildings to only 125 feet. Further, the existing customs house was a four-faced
Greek temple, topped with a dome; an unlikely building to burst forth with
sixteen brand new floors. Boston's
first skyscraper, the sixteen floor Customs Tower, was an unlikely addition
to the city. After all, there was city imposed height restriction limiting
buildings to only 125 feet. Further, the existing customs house was a four-faced
Greek temple, topped with a dome; an unlikely building to burst forth with
sixteen brand new floors.
The Custom House was built at the end of the City docks, to facilitate inspection
and registration of cargo. The aerial shot above shows how much downtown
land was reclaimed by landfill.
The old Custom House was styled as a four-faced Greek temple. Its has 36
Doric granite columns each weighting 42 tons. Only half these are engaged
in supporting the structure, the others are free standing. The entire structure
sits on filled land and is supported by 3,000 wooden piles driven through
fill to bedrock.
The original Greek temple is so overwhelmed, that it doesn't clash with
the granite over steel-framed Italian Renascence Tower above it. The tower's
22 foot wide clock is a city icon, and wonderful to see from rooftops and
other less adorned office buildings.
 The
pidemporary Custom House is creatively reused by the Marriott Corporation
who recently acquired and redesigned the building's interior for use as
an innovate urban
time-share. Investors make an initial payment that gives them a set
number of days each year during which they may reside in the tower's luxury
condos, or use in exchange for visits to other Marriott properties. The
pidemporary Custom House is creatively reused by the Marriott Corporation
who recently acquired and redesigned the building's interior for use as
an innovate urban
time-share. Investors make an initial payment that gives them a set
number of days each year during which they may reside in the tower's luxury
condos, or use in exchange for visits to other Marriott properties.
|
|
| INTRODUCING |
|
From the writers of iBoston.org |
|
|
|



