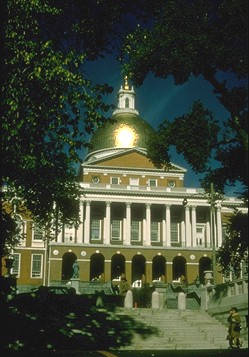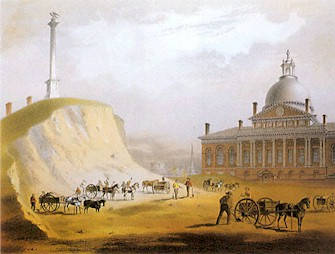|
Massachusetts State
House
Charles Bulfinch,
1795-1798

"We shall be as a City upon a Hill."
Governor, John Winthrop
Governor Samuel Adams and Paul Revere set the keystone for
the State House on July 4, 1795. The site was rural meadow on top of a
steep hill, which until just recently had been John Hancock's meadow.
The ever industrious Revere would later be commissioned to top the wooden
dome with rolled copper in 1802, which later was gilded in 1874.
The
Massachusetts State house was patterned after Somerset
House (1776), considered to be England's leading 18th century civic
building. The architect, Charles Bulfinch (1763-1844) had just completed
the Connecticut State House which opened its doors
in May of 1796, as the first state house in the union.
The
elevated portico, use of string courses, iron work, classical elements
like Corinthian columns and brick construction are representative of federalist
design. Even from this distance, the second floor's large square windows
draw the eye upward to this piano nobile.
Cutting Down Hills to Fill Coves
 Perhaps the greatest influence on Boston's development were
the excavations on the three mountains (or trimont) in the center of Boston.
Pemberton and Mt. Vernon were scrapped flat, and Beacon Hill was lowered
by fifty feet to make room for the State House. Perhaps the greatest influence on Boston's development were
the excavations on the three mountains (or trimont) in the center of Boston.
Pemberton and Mt. Vernon were scrapped flat, and Beacon Hill was lowered
by fifty feet to make room for the State House.
The excavated dirt was carted down the hill by a gravity railroad, and
dumped into the water at the foot of the hill, extended Boston's buildable
land. In the coming decades entire new neighborhoods were added by similar
means.
The column shown here overlooking the State House is the Bulfinch column.
In 1634 a sixty-five foot high mast had been erected on top of this hill,
with a tar bucket which would be lit in the event of attack. (This is
the beacon which for which Beacon Hill was named.) Fifty six years later,
still unused, the beacon blew over, and remained laying on the ground.
The community spirited Bulfinch raised funds to build comparable sized
Doric column from bricks which was reminiscent of column overlooking cities
he had seen in Europe.
During this time Charles Bulfinch functioned
as the person in city and state government who controlled development,
and the workings of private developers, such as Harrison
Gray Otis, who participated in the development of Beacon Hill.
  Panoramas
Inside The Massachusetts State House Panoramas
Inside The Massachusetts State House
Viewing these
requires the Quick Time player, which may be
freely downloaded:
To
see a panorama, click the buttons below, and in the popup window, hold
down mouse button and move mouse to move through virtual environment.
|



