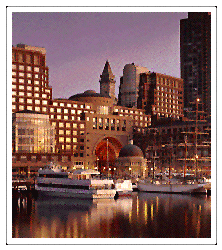Rowe's Wharf
Adrian Smith of Skidmore,
Owings and Merril
Built 1987-1988

| "A
building can not be a human building unless it is a complex of still
smaller parts, which manifest its own internal social facts." |
|
|
-Christopher Alexander |
From the sea its double
arched portico correctly appears as the entryway into the city. From the
land Rowe's Wharf reconnects the city to the shore, and reminds us of
Boston's history as a seafaring town. Unlike other buildings that fit
into a neighborhood, Rowe's Wharf defines a space yet to come. As the
barrier of the central artery is removed, and the waterfront is developed,
Rowe's Wharf and the Boston Harbor Hotel are positioned to be a hub of
a new city waterfront.
The City's
planning board,The
Boston Redevelopment Authority (B.R.A), set objectives for developing
Rowe's Wharf, and invited competing firms to create competing plans. The
design rules specified the complex would provide a public interface to
Boston Harbor and water
transportation, preserve specific city views, and encourage pedestrian
traffic. The complex incorporates these in ways that contribute to the
success of its commercial enterprises.
The final design is clean and intelligible. The double arch portico visible
in this distant photo announces the complex's main entry. Walking around
Rowe's Wharf, one can discern from the outside which spaces are most likely
offices, condominiums or The
Boston Harbor Hotel. These functions are divided into three main buildings.
The condominiums have private entrances and balconies with lawn chairs
and gas grills; the offices form a small, stepped, high rise, and the
hotel has the largest windows, with good harbor views, especially in its
dining areas.
Rowe's Wharf is consistently decorated with reoccurring curves and circles.
It draws on classical images, but uses them in contemporary ways. Pilasters
are poured into the first floor cement and topped with vertical circles.
The Chicago-style windows are flanked by individually poured cement slabs,
which are fit together to appear like stone. The rotunda supported by
twin arches creates a church-like space, that reminds one of the internal
arches of Trinity Church. Globe lamps appear all around its exterior,
as do granite blocks strung with black anchor chain that outline the walkways.
Finally, there is a little known observation area on the 9th floor, the
Forester Rotunda. Its outward facing windows have views in all directions
of the city and harbor, and inward facing windows look directly down on
its courtyard. Though not advertised, it is usually open to the public
through the Boston Harbor Hotel.
|



